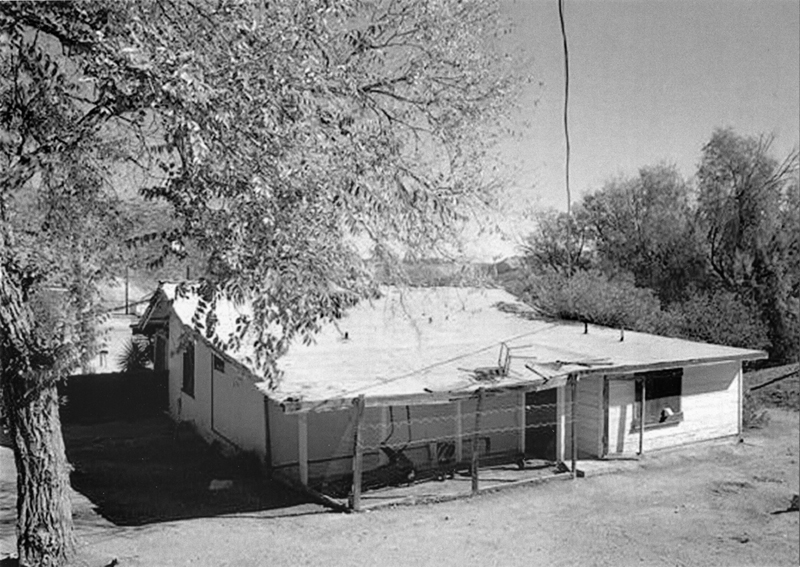|
|
Harry Carey Ranch Survey:
Bunkhouse.
By JRP HISTORCIAL CONSULTING SERVICES, for the National Parks Service.
2001.
[CAREY RANCH INDEX][CAREY RANCH PHOTOS][NEXT SECTION]

Click image to enlargeHISTORIC AMERICAN BUILDINGS SURVEY
HARRY CAREY RANCH
Bunkhouse (Building 2)
HABS No. CA-2712-DLocation:
28515 San Francisquito Canyon Road, Saugus, Los Angeles County, California.
UTM Coordinates: 11.0357134.3815553Significance:
This building is a contributing element of the Harry Carey Ranch Historic District. The district is associated with the historically significant life and work of the film star Harry Carey Sr., as described in the accompanying narrative report.
Description:
The Bunkhouse (Building 2) is located southwest of the Smokehouse (Building 3) and southeast of the Adobe Stables (Building 1) on the Harry Carey Ranch. The building consists of three sections: the original structure, the enclosed porch addition, and the rear addition. The original adobe structure appears to be rectangular in plan, two rooms wide and two rooms deep (approximately 23'-0" wide, 31'-6" long). The roof on the original portion of the Bunkhouse is a side-gable form covered with a combination of straight-barrel Mission tile, as well as composition sheeting. A brick chimney is centered at the main roof ridge. A wood-frame addition (8' deep) spans the full north facade of the building and appears to have enclosed the original porch. A small shed-roofed, wood- frame addition is located on the south side of the building near the east corner. The shed roof extension sheltering the enclosed front porch is covered with composition sheet roofing, as is the attached shed roof of the rear addition.
The front addition sits on a raised, board-formed concrete foundation and is covered with
V-grooved siding. Concrete steps lead to the main entrance, which is an off-centered, paneled wood door set with a single hung aluminum window. Windows on this side of the building include six single-hung, aluminum-frame windows. The interior of the addition exposes the roof rafters and has a finished, poured concrete floor. A wood-frame detached garage of similar construction materials as the enclosed porch addition is sited to the west of the house. A flat roof covers the garage, which is sheathed inV-grooved wood siding.All exterior stucco-sided walls (
1'-2" wide) of the original structure have been covered by the additions. The north wall of the original portion faces on to the enclosed porch and contains two four-over-one, wood-frame casement windows with lug sills and two vertical plank batten doors (original entrances to the building). Three windows are found on the west side: a double-hung, one-over-one wood-frame window, a wood-frame casement window, and a wood-frame hopper window (covered with plywood), all with lug sills. Similar windows are located on the east side with the exception of the hopper window.On the rear side of the building windows include a single, wood-frame casement window and a wood-frame sliding window7 both with lug sills. The interior walls finished with cement plaster. The ceilings of the two northern rooms are finished in tongue and groove wood siding and the shape of a partial fireplace flue is visible in the wall between these rooms.
The rear addition sits on a poured concrete foundation, is approximately
13'-8" wide and8'-0" deep and is sheathed in horizontalV-grooved wood siding with corner boards. A door (on the west side of the addition) leads out to a covered patio area (currently used as a chicken coop) and single a window is centered on the south wall of this addition.History:
According to property records, this building's estimated date of construction is 1920, although there is no known record of its exact completion date. It is possible that the original portion of the building was constructed in the 1920s, but the extensive additions make the physical history of the building difficult to determine. The modifications probably date to the period of the Clougherty ownership (late 1940s through 1990s) and have changed the appearance of the building so much that Harry Carey Jr. did not recognize it in a recent photograph.1
Sources:
Real Property Records, County of Los Angeles Office of the Assessor, December 2000.
Harry Carey, Jr., January 26, 2001. Durango, CO. Telephone interview by Meta Bunse, JRP Historical Consulting Services. Davis, CA.
Leslie Heumann and Helen Wells. "Historic Resources Inventory: Harry Carey Ranch Historic District." DPR523 forms on file with California Office of Historic Places. July 6, 1993.
Project Information:
The Los Angeles District Army Corps of Engineers, in consideration of a Section 404 Clean Water Act permit for the Tesoro Del Valle Project in Los Angeles County, California, found that the Tesoro del Valle Project, would have an effect on the Harry Carey Ranch Historic District, a property eligible for inclusion in the National Register of Historic Places. With this finding of effect, the Corps, pursuant to 36 CFR Part 800, regulations implementing Section 106 of the National Historic Preservation Act (16 U.S.C. 470f), has entered into a Memorandum of Agreement (MOA) with the California State Historic Preservation Officer (in concurrence with Montalvo Properties, LLC) regarding the historic Harry Carey Ranch property. In compliance with the MOA, the Bunkhouse (Building 2) will be used as a static display.
Historian:
Meta Bunse, JRP Historical Consulting Services 2001.
NOTES.
1. Property Records. County of Los Angeles Office of the Assessor; Harry Carey, Jr., interview, January 26, 2001.
[CAREY RANCH INDEX][CAREY RANCH PHOTOS][NEXT SECTION]
The site owner makes no assertions as to ownership of any original copyrights to digitized images. However, these images are intended for Personal or Research use only. Any other kind of use, including but not limited to commercial or scholarly publication in any medium or format, public exhibition, or use online or in a web site, may be subject to additional restrictions including but not limited to the copyrights held by parties other than the site owner. USERS ARE SOLELY RESPONSIBLE for determining the existence of such rights and for obtaining any permissions and/or paying associated fees necessary for the proposed use.