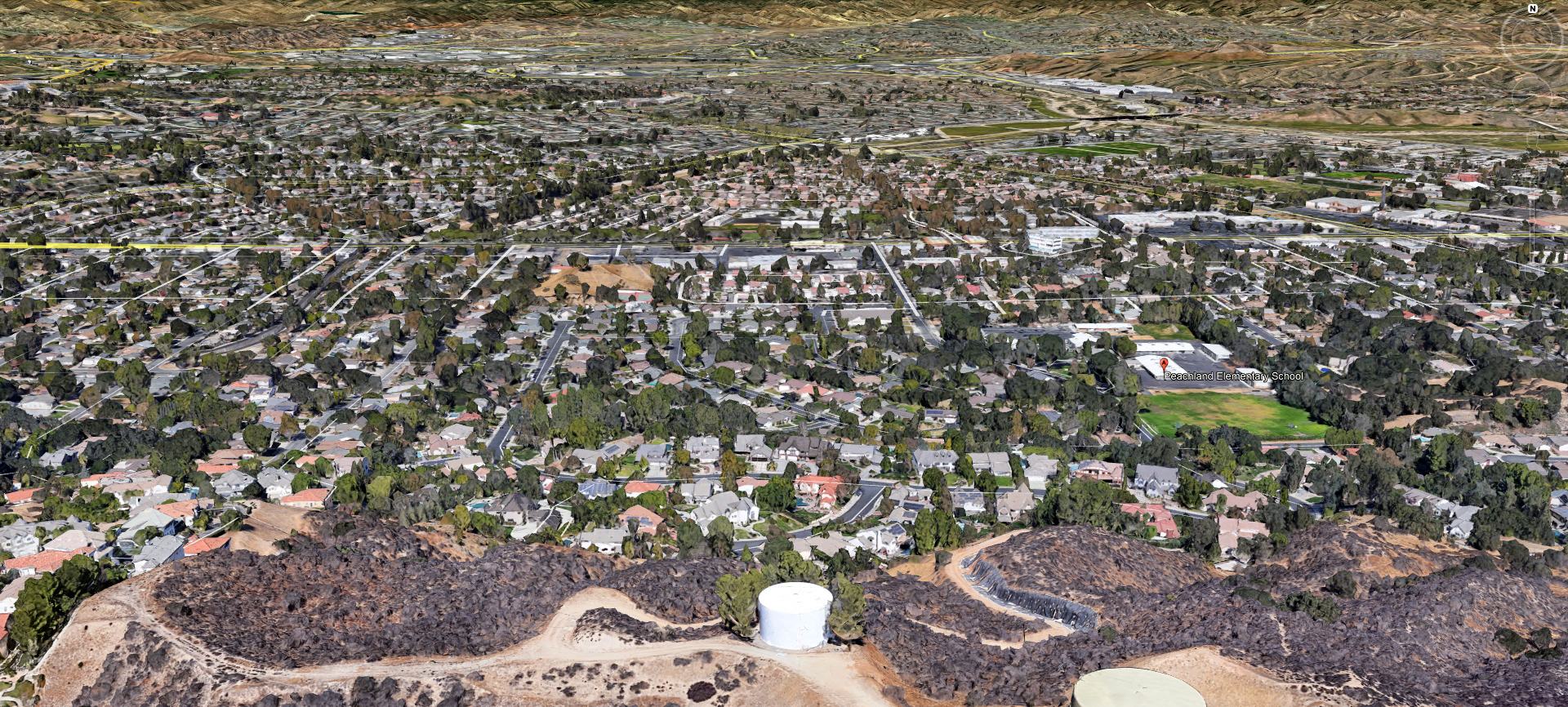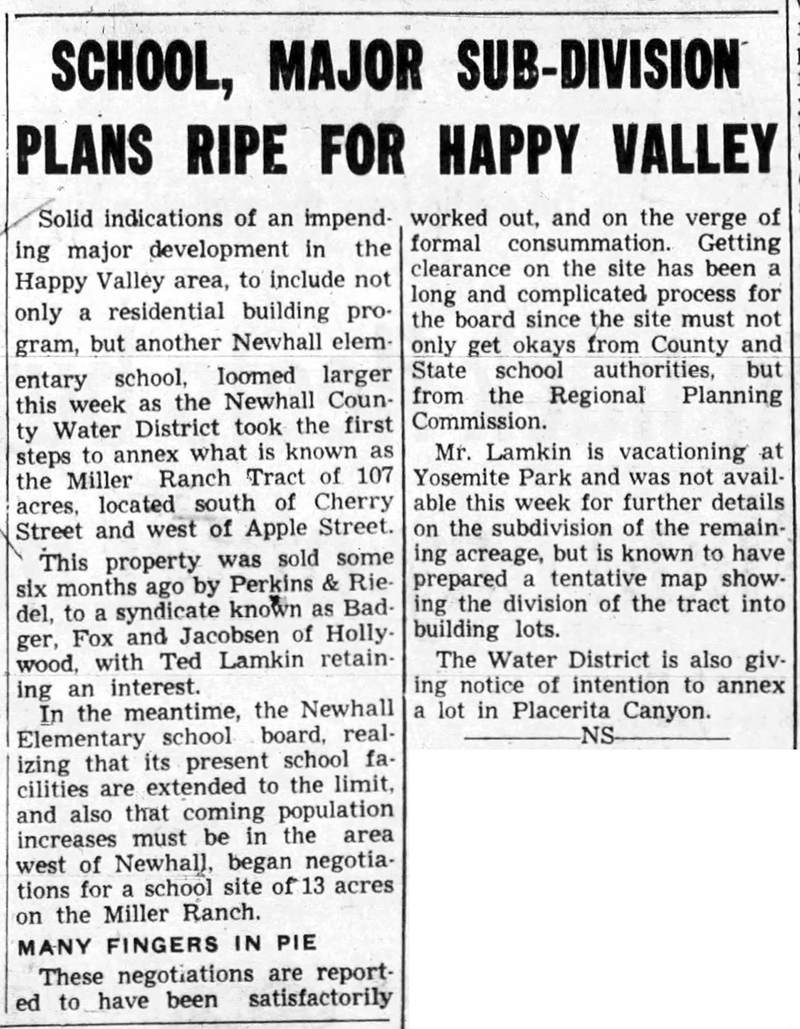|
|

West Side of Happy Valley
Newhall, California
|
DOWNLOADS:
[ Original composite .tiff (unlabeled) ] Composite .jpeg (labeled): [ Supersize ] [ Large ] [ Small ] Original individual images (.tiff): [ 1 ] [ 2 ] [ 3 ] [ 4 ]
Peachland Avenue side (west side) of Happy Valley, circa 1964. Composite of four 4x5-inch contact prints by Ted Lamkin, who subdivided the Peachland area. It was the first section of the planned 213-home Happy Valley development, which The Signal newspaper termed the "largest development of its type yet to be proposed in this (valley)" (August 2, 1956). Homes were built between 1957 and 1964. Lamkin, who arrived in Newhall as an infant in 1917 (his father Fred Lamkin owned an auto garage in Newhall) was also an amateur photographer and A.B. Perkins' "partner in crime" in the preservation of SCV history. In fact, there was a time (1960s) when both men were considered the town historians. Peachland Elementary School is at right in our photograph. The view is to the north. Keysor-Century Records and Thatcher Glass are in the distance at center-right. Lyons Avenue runs horizonally west to east throught the middle. The prominent street that ends at the base of a hill in the center is Highspring Avenue.
More Information Given on Tract for Happy Valley.
The Newhall Signal and Saugus Enterprise | Thursday, August 2, 1956. Additional particulars about the projected Happy Valley subdivision, available this week with the return of Ted Lamkin, indicate that it will be when complete, the largest development of its type yet to be proposed in this area. The plans include: (a) 213 building lots for homes, some on level ground, and others somewhat larger, on gently rolling hill area. (b) A site, in the northeast corner, for another Elementary school, comprising 12.6 acres. (c) The probable cutting through of two streets, Eighth and Maple, into the subdivision, and the establishment of an equestrian trail through the hills around it.
First Sales in 1957
It is expected that the first portion of the subdivision, 20 acres, consisting of 50 lots, 80-85 by 140 feet in dimensions, will be ready to put on the market the first of the year. The entire tract will reach completion and sale in five years, it is expected. By that time, it is expected that the entire tract will be annexed to the Newhall County Water District. Other utilities are close at hand and can be brought in with little trouble. All of the lots to be sold will be covered by severe restrictions in the contracts, in order to develop a high type of residential building, the managers say. To carry out the development five corporate entities have been set up by the owners, Mr. Lamkin said. The developing corporations will do no construction work themselves but will work with individual lot buyers in every way possible.
News story courtesy of Tricia Lemon Putnam.
We're Flattered ... and Very Grateful.
Advertisement in The Newhall Signal and Saugus Enterprise | Thursday, December 12, 1957. We announce with great pride that, beginnings a few days, we're going to start construction on the first home in the new local subdivision known as "Happy Valley in Newhall." This area as you know is nearing completion by Ted Lamkin & Associates. This model home will be completely furnished, have all the latest and newest built-ins and will also be hostessed by a beauteous young lady. Completion of the construction is scheduled for about April 1st, 1958. We are most grateful to these developers and to you other fine Newhall folk for these and other expressions of your continuing confidence in our ability to build sound, attractive, well designed homes in every price bracket. 1957 has been a great year. 1958 will be even greater. Let's Go, Newhall. P.S. Would you like a "sneak preview" of another home very similar to the Model Home we have been commissioned to build? Call 1536 for appointment. Campbell Construction Co. Grant Bernards - Don Campbell 9500 Sepulveda Boulevard | Empire 4-2145 12928 Lyons Ave., Newhall | Phone 1536
Courtesy of Tricia Lemon Putnam.
Local Builder Wins Electric Award.
The Newhall Signal and Saugus Enterprise | Thursday, May 8, 1958. A new home being built by Ted Lamkin in the beautiful Happy Valley area of Newhall has been awarded the nationally recognized "Live Better Electrically Medallion" by Southern California Edison Company, it was announced last week, by H.G. Hanawalt, District Manager. The Medallion, symbol of electrical excellence, will be displayed in connection with an open house at 24833 Peachland Avenue, Happy Valley, later this summer when the house is completed. Date and time will be announced. To qualify for the "Live Better Electrically Medallion," Lamkin conformed to the advanced electrical standards established by Southern California Edison Company und other utilities in this area. In addition to these requirements, Lamkin is incorporating the last word in low-voltage, remote control switching for lighting. Other electrical features include an electric range and other major electrical appliances; full wiring capacity to handle present electrical loads and to allow for future installation; and nationally known "Light for Living" lighting specifications. "I am proud to be affiliated with the national Medallion home program," commented Lamkin. "As this campaign spreads across the country, backed by national advertising and promotion, it should go far to boost the nation's electrical living standards and to assure the individual home purchaser that he is getting his money's worth in comfort and convenience."
Courtesy of Tricia Lemon Putnam.
TL6402: Ted Lamkin Collection, acquired October 19, 2017, by Leon Worden.
|
The site owner makes no assertions as to ownership of any original copyrights to digitized images. However, these images are intended for Personal or Research use only. Any other kind of use, including but not limited to commercial or scholarly publication in any medium or format, public exhibition, or use online or in a web site, may be subject to additional restrictions including but not limited to the copyrights held by parties other than the site owner. USERS ARE SOLELY RESPONSIBLE for determining the existence of such rights and for obtaining any permissions and/or paying associated fees necessary for the proposed use.






